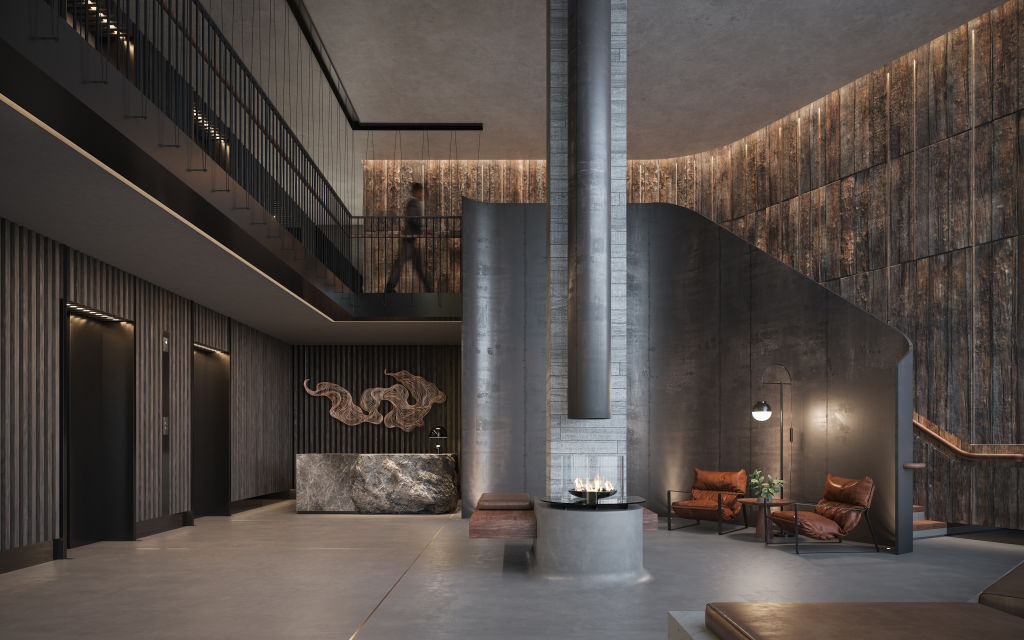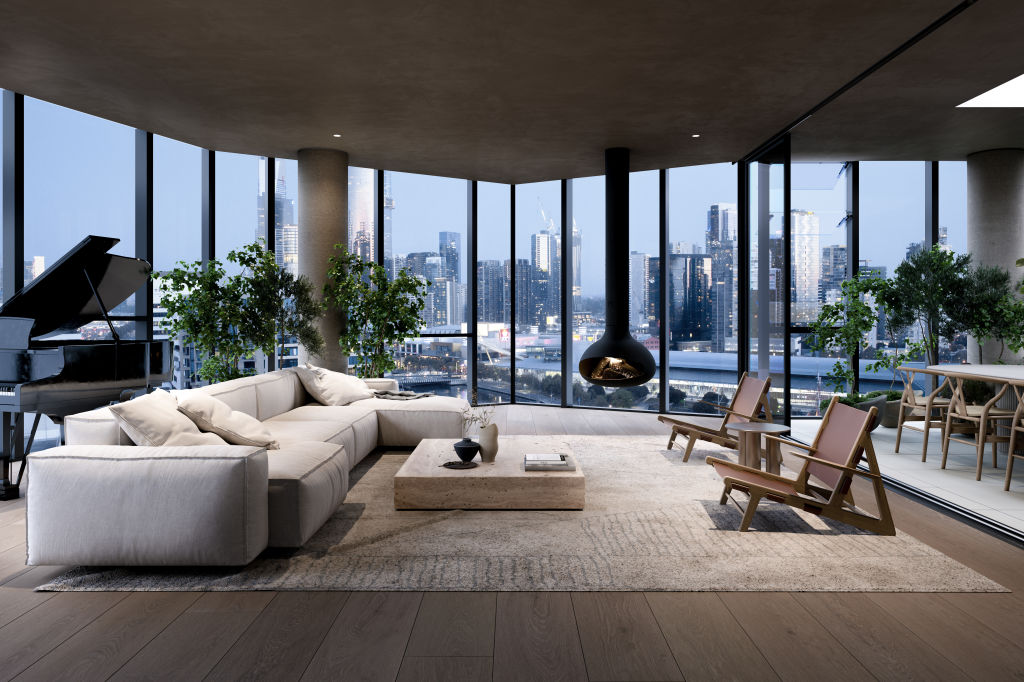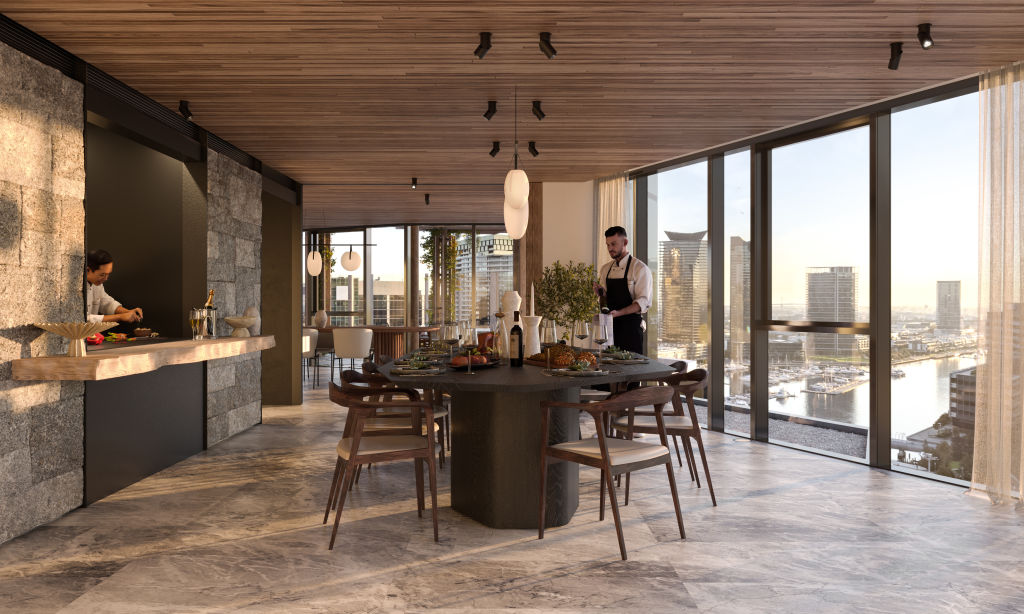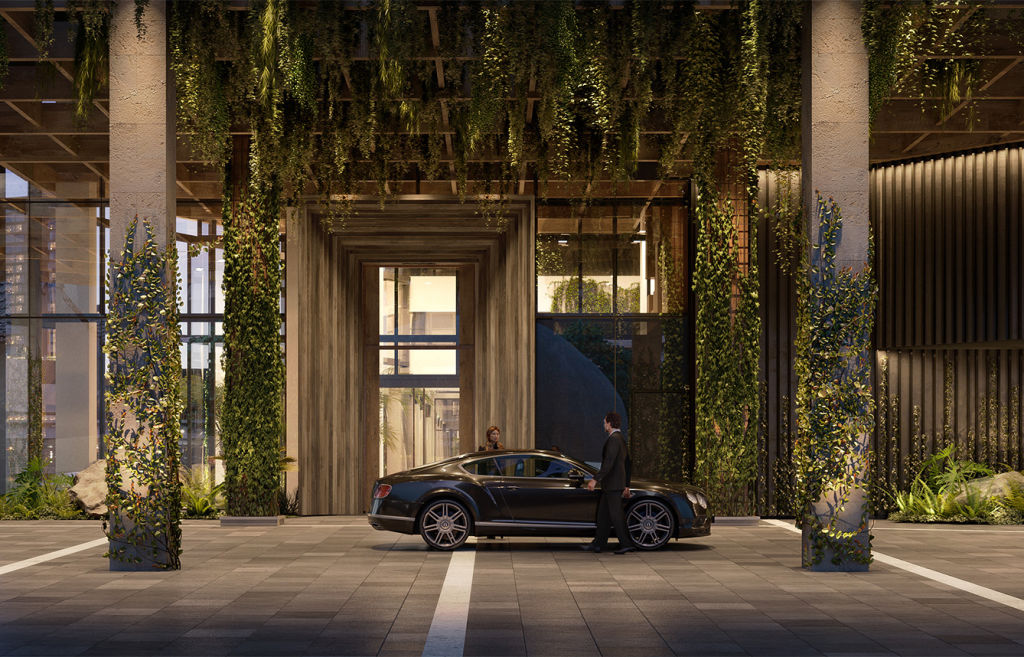Former industrial site gets luxury treatment at Seafarers Melbourne
Finding a forgotten part of Melbourne is rare. City real estate is so well-spoken for potential buyers can be left waiting for decades to get their hands on a future development site.
That’s why much excitement surrounds the arrival of Seafarers – a $500 million apartment and hotel complex set to revamp a neglected parcel of industrial land along the Yarra River.
The site is often referred to as the missing link between Melbourne’s CBD and the Docklands, having sat dormant for more than 40 years.
Designers at Melbourne-based architecture studio Fender Katsalidis have been tasked with reinvigorating the site’s heritage-listed buildings while simultaneously ushering in a new chapter.

“Often developers bulldoze the history, but Seafarers revels in the marriage between the industrial buildings and the future uses,” said Nonda Katsalidis.
“So, the challenge was to meet the requirements of preserving the industrial building, and it’s unique character.
“A modern hotel and apartment building are quite different to an industrial shed on the docks, so to pull off keeping things distinctive at the same time as not jarring or not fighting with each other was a challenge I think we handled quite well.”
The Flinders Street site, located between Spencer Street and Charles Grimes Bridge, was once Melbourne’s busiest wharf and is still home to historic structures and machinery used to ferry cargo on and off ships.
In addition to building an 18-storey building that will house hotel rooms and private apartments, Melbourne-based developer Riverlee has also committed to restoring features from yesteryear.
A 220-metre wharf has already been rejuvenated, and the No. 5 goods shed and an electric crane are soon to be dusted off and returned to their former glory.

The heritage-listed shed was built in 1894 as a result of Victoria’s gold rush boom and remained in use until 1939. The crane, described by the Heritage Council of Victoria as “a unique survivor” and “a key feature of the Yarra River’s maritime landscape, ” was built in 1948 and is the last of its type in Melbourne.
Unearthing the site’s history will also see the construction team salvage and assess the viability of 1944 bluestone pavers, 98 timber purlins, 20 timber doors, 40 steel trusses and 105 steel window frames.
It’s all part of the new meets old approach taken by Katsalidis and his team, who aim to highlight, not ignore, the differences between the old and the new elements of the project.
“There are a few things that make up the building, so it’s got a split personality if you like,” Katsalidis said.
“They’ve been quite well articulated, so you can read them separately. The industrial building and the dock on which it sits, a glassy hotel on top of it and the highly articulated apartments on top of that.
“So it’s a building that sits in three parts. I wanted to keep a distinction between them, between the different uses rather than just homogenising it, so it looks like one building.”

The faceted, glassy facade of the Seafarers building will stand in harmonious contrast with the old wharf buildings below. In total, 123 private residences will be housed in Australia’s first 1 Hotel within the Seafarers building. 1 Hotel Melbourne will have 277 guest rooms and an 800-seat function centre and a lobby bar.
Buyers of the 123 one, two and three-bedroom apartments won’t miss out on the hotel luxuries. The residences are hotel-branded, which means residents can use all the services of the five-star hotel: in-room dining, private catering, pantry stocking, personal shopping, plant care, pet services, dry-cleaning, housekeeping, massage, personal training and beauty treatments.
This is in addition to the amenities organised and managed by 1 Hotel, including a wellness centre, spa, swimming pool, steam room and fitness centre.
Interior designer Chris McCue said the indulgences afforded by a pad at Seafarers prove to be more popular with younger buyers than first anticipated.
“While initially envisaged as [attractive to] downsizers and rightsizers, we’re seeing a lot of interest in the project from local entrepreneurs, many with younger families in the 35-plus age bracket,” he said.

“With the level of health and fitness amenity tied to a strong wellness offering and equally a work-from-home and co-working perspective, the apartments offer strong appeal with hard-working professionals.”
Apartment interiors are full of natural light, some with views of the city and others with vistas of the nearby Yarra. The kitchens are fully integrated and feature engineered porcelain fronted joinery.
But for many, it’s the sheer size of the apartments and their equally large storage areas that will be most impressive.
“As someone who has lived in many apartments over the years, I truly believe we’ve designed spaces that will provide enough storage amenity to satisfy the most fastidious, with the most complete joinery inclusions, from set downs to study nooks and walk through robes,” McCue said.
“It’s a complete vision from front door to bedroom door.”
Seafarers will also add a large slice of greenery to the former industrial site in the form of a 35000-square-metre public park. The park, named Seafarers Rest, has been designed by landscape architects at Oculus.
© Riverlee 2025